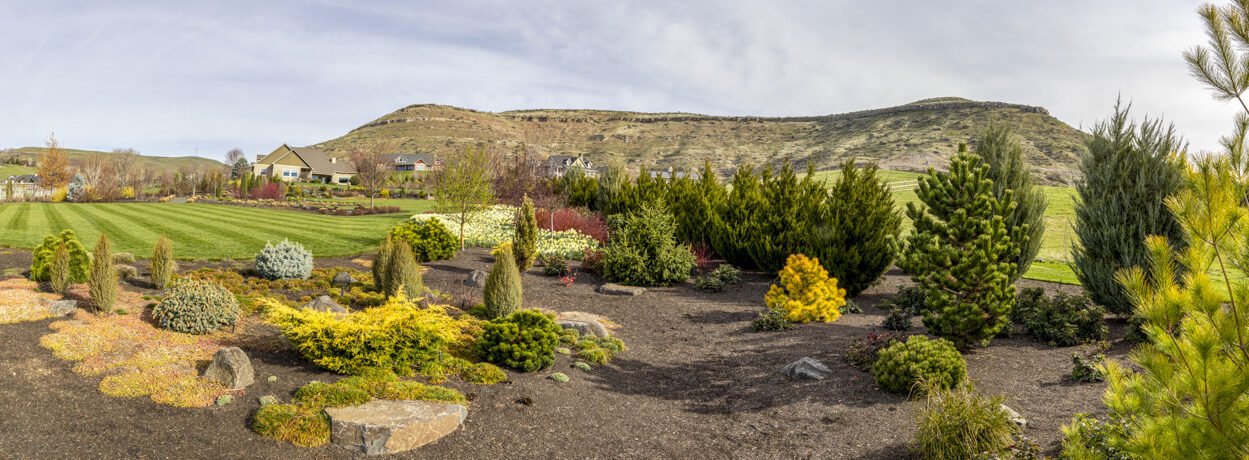 West Room Fireplace – Pickwick Papers
West Room Fireplace – Pickwick Papers
Canon 5D MkIII, EF17-40mm f/4L @ 32mm, f/11, 2 sec, ISO 400
Moving along the hallway from the Map Room, one encounters this “story board” fireplace in the West Room. One of Mercer’s most popular tile types were “story tiles” , a set of tiles which told a story or a sequence of events. Many of these were sold to private individuals throughout the country. This mural depicts Charles Dickens’ Pickwick Papers. Below are a couple of the individual tiles. It looks like I will need to read Dickens’ work so I can tell the story behind the tiles.
Note the small hole in the middle of the tiles, These are nail holes used to hold the tiles in place as they were being set into the mortar.

















