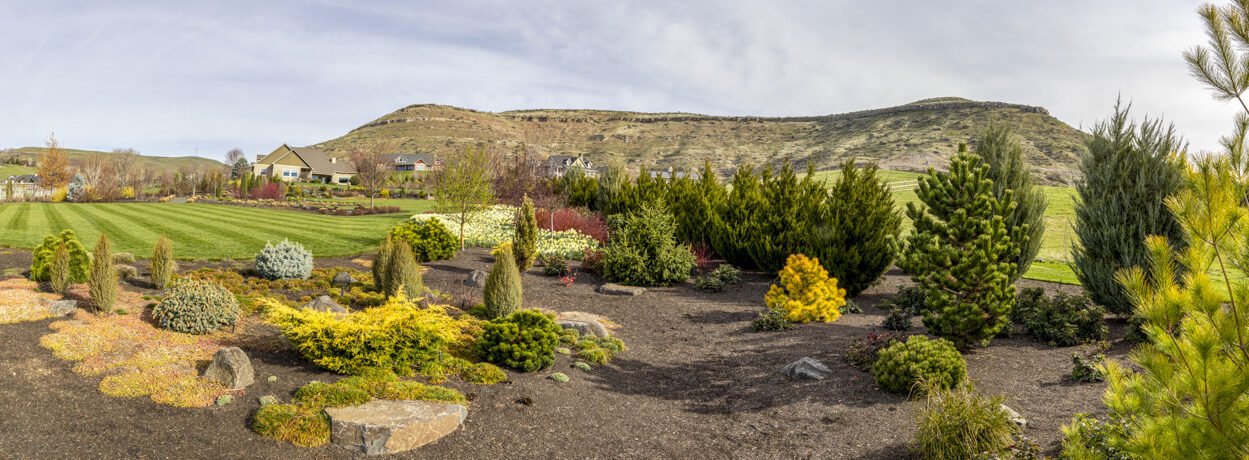 Canon 5DMkIII, EF17-40mm f/4L @ 23mm, f/8.0, 0.5 sec, ISO 200 (multiple images)
Canon 5DMkIII, EF17-40mm f/4L @ 23mm, f/8.0, 0.5 sec, ISO 200 (multiple images)
“Here see the names of the men who planned this house, directed its plan, executed its construction, adorned its walls, embellished its pavements, built with their labor and the horse who uplifted it with its strength.”
The design, planning, construction, and adornment of Fonthill was a tremendous feat. It is such, especially when considering when it was built (1908-1912) and with the tools available at the time. All the concrete was hand mixed one batch at a time. It was lifted up five plus stories with pulleys and ropes by Lucy, one strong horse. Every time I drive by or visit the site, I look back in awe of how this wonderful national treasure was built.
This dedication mural is hidden in a dark hallway between the servants quarters and the main house. It can only be seen walking down from the servants quarters. There is a window directly above the mural that makes getting a proper exposure extremely difficult. I took 25-30 images with different exposures to get one that I could work with. I first tried to use HDR processing. The resulting image showed multiple lens effect bright blobs which were totally unacceptable. I then fell back on traditional image blending. The base image was underexposed to keep the light from the window from washing out the top half of the mural. I then combined it with an additional three images by blending them together in Photoshop. I still am not happy with the results. I will go back and try again.
Lesson Learned: I had my flash with me. I have no idea why I did not try to use it to get the image that I was looking for. I had a lot to cover and may just have been in a hurry to get to my other target. I should have taken more time.
Related Images:



















